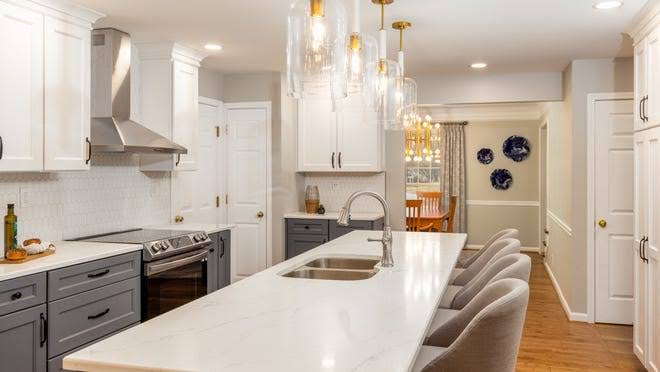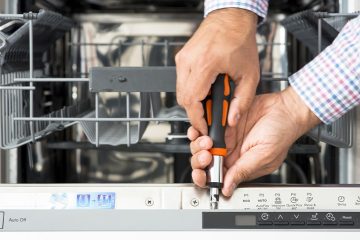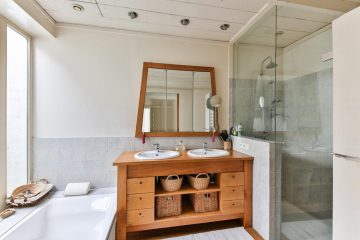Kitchen remodeling will help add value to your property. The remodeling enables you to create your own kitchen to your taste or needs. It also solves safety issues by replacing old electrical wiring or enhancing airflow and ventilation. Hiring interior designers for your kitchen remodeling comes with the following benefits:
Layout Optimization
Interior designers are aware of how to organize kitchens in the best possible manner. They study your usage patterns to help organize the layout of a functional and productive kitchen space. They may recommend changing the location of fixtures or appliances to enhance traffic flow patterns. Kitchen remodeling designers can also suggest more effective and efficient organization methods, such as having pullout pantries or corner cabinets. They assess the size of the room while suggesting layouts that could make a small room look bigger. Professional designers combine beauty with utility and will maximize every square inch of the kitchen space.
Color Scheme
Interior designers may recommend colors of your choice that suit your personality and make the kitchen space more beautiful. They know how different shades and surfaces combine to create the right effect. When recommending colors, they take into account elements such as natural lighting, size of the space, and connection zones. They will also help you determine if you are looking for a simple, minimalist color or a bold, bright color for a unique look. Designers are aware of numerous types of materials for countertops and backsplashes, as well as their sturdiness and cleaning needs.
Workflow Design
Designers analyze the principles of kitchen zoning and plan locations for preparation, cooking, and washing zones. They place the appliances and the working surfaces in a way that reduces the amount of movement from one point to another. Some features, such as prep sinks or cutting board wells, may be implemented in your remodel. They take into account storage location in relation to work zones so that frequently used items can be easily accessed. Designers also focus on the possibility of several individuals moving through the kitchen at the same time.
Lighting Design
For zone illumination, designers choose overhead fixtures to light up the central area of a room. They incorporate portable task lighting in areas such as the countertop and the stove for the safe preparation of food. Some designers might recommend under-cabinet lighting to minimize shadows in work areas and help with visibility. Designers will suggest accent lighting to illuminate features like arches or display cases. They will help homeowners choose energy-efficient solutions and additional options so that they can easily adjust lighting from a smart device.
Storage Solutions
Designers evaluate your storage needs and coordinate the layout of the cabinetry to meet your requirements. They may suggest new storage options, such as a pullout rack for spices. They balance the cabinet placement so that the most used items are placed in easily accessible areas. Open storage and closed cabinets might be recommended to create a more visually appealing space. They help you to choose the right style, materials, and finishing of the cabinets to enhance the overall layout of the kitchen. They can include special storage for items like wine bottles, appliances, and recycling bins.
Flooring Options
Designers may advise selecting materials that are resistant to high traffic, liquids, and temperature variations. Flooring types depend on aspects such as comfort, quietness, and cleanliness. Some may evaluate how a specific flooring will affect the appearance and ambiance of the kitchen. You may consult with designers about the proper color and pattern that can help enhance the features of your cabinetry and countertops. For safety and durability, designers take into account features such as slickness or water resistance. They can also suggest an environmentally friendly or sustainably produced floor if that is what you prefer.
Plan Your Kitchen Remodeling Project Today
Hiring a professional interior designer for a kitchen remodeling project is beneficial, as they provide solutions that cater to both the aesthetic and functional aspects of the kitchen. They arrange lights, shelves, and appliances, taking into account ergonomics and possible materials. They are good at organizing space, selecting proper colors, and arranging working areas effectively. To give your kitchen the desired look and functionality you desire, seek the service of an interior designer and a reputable kitchen remodeling expert.




